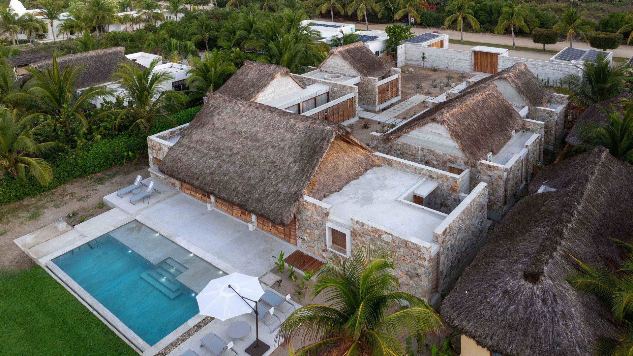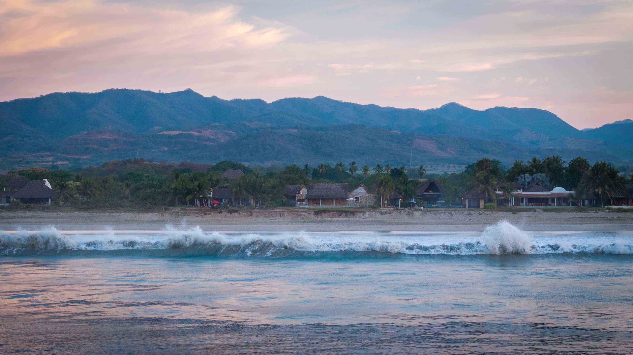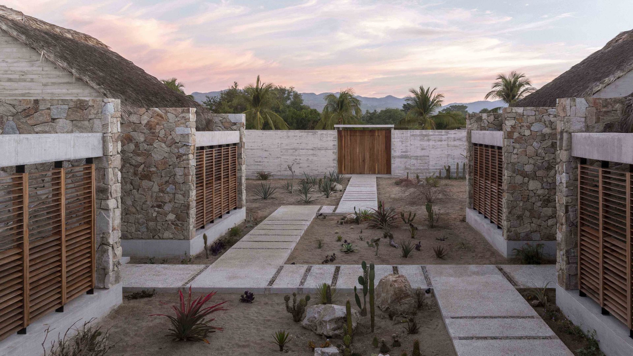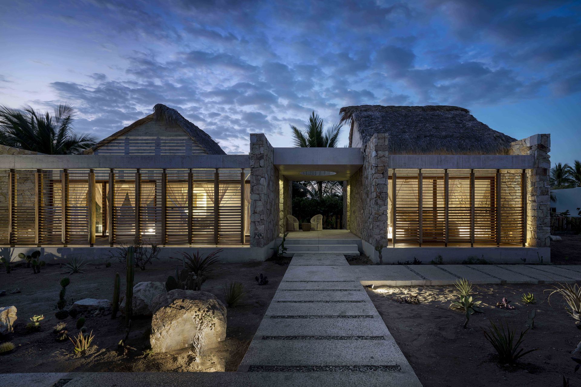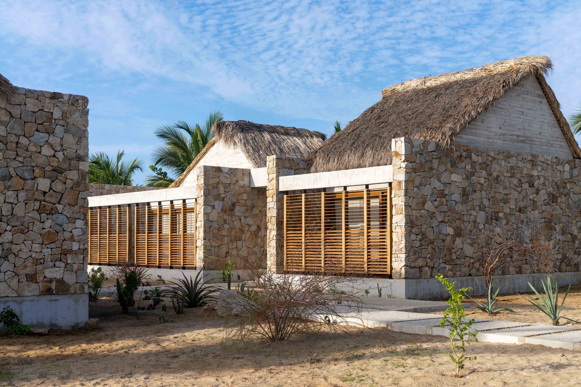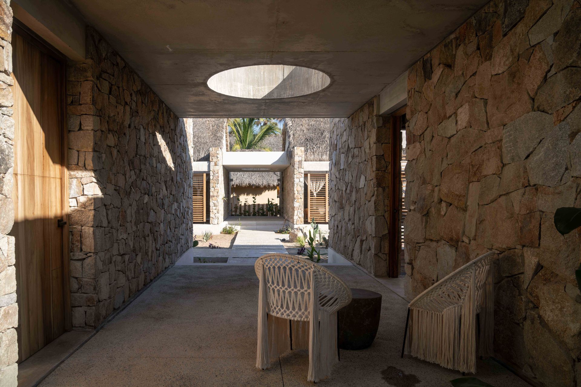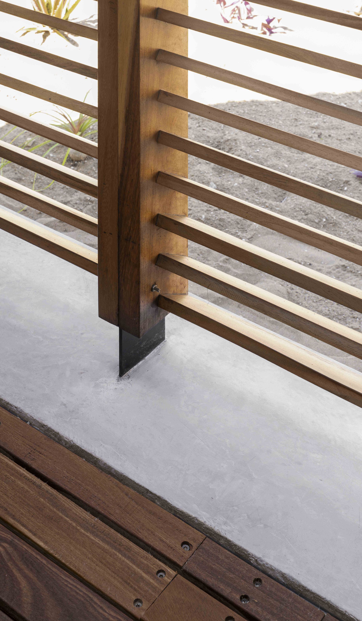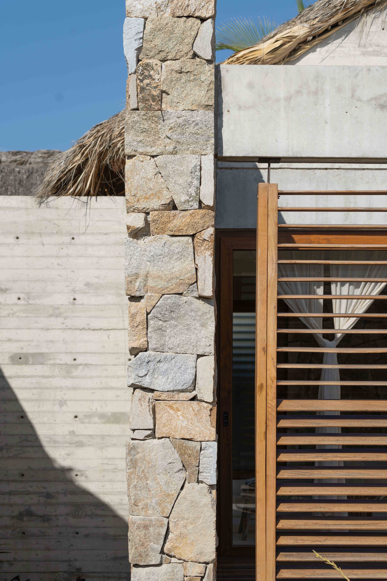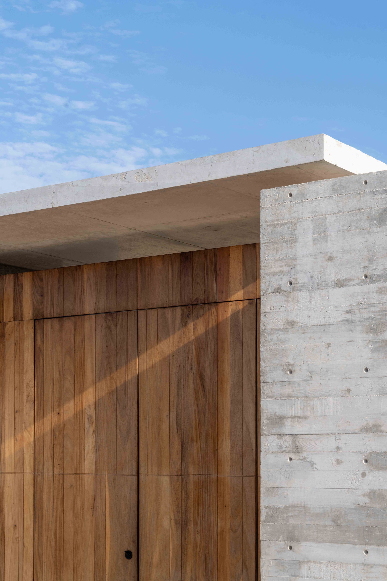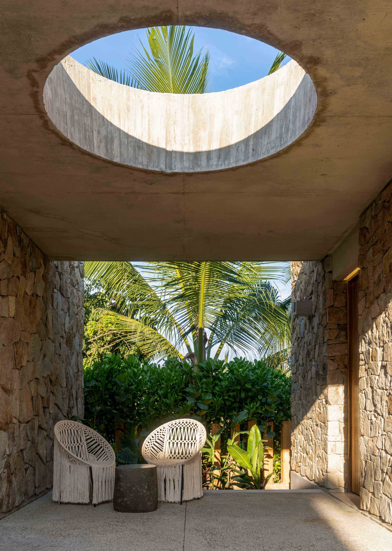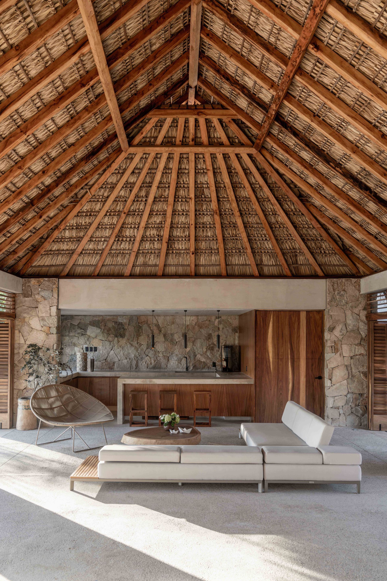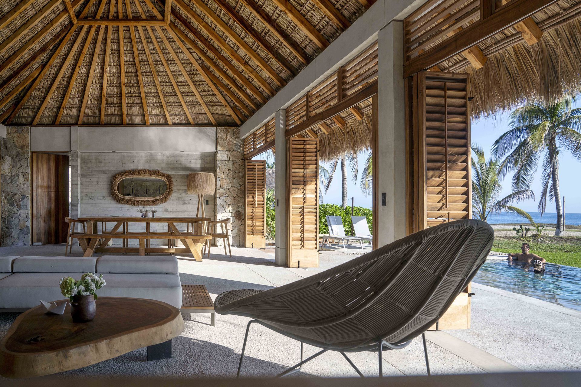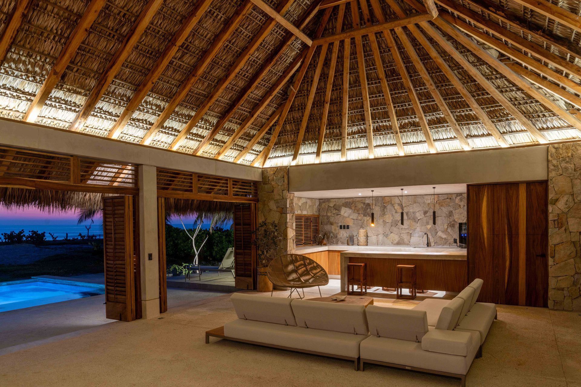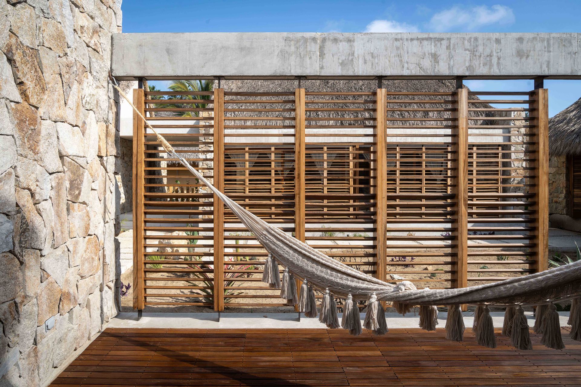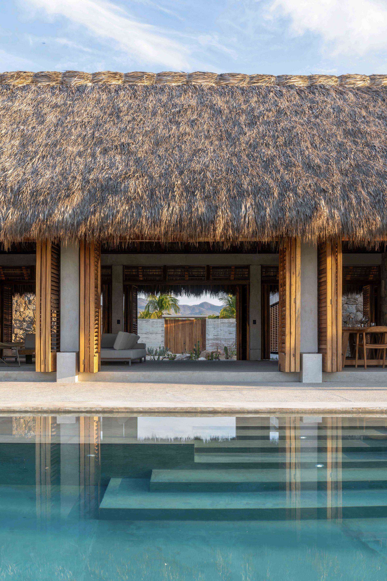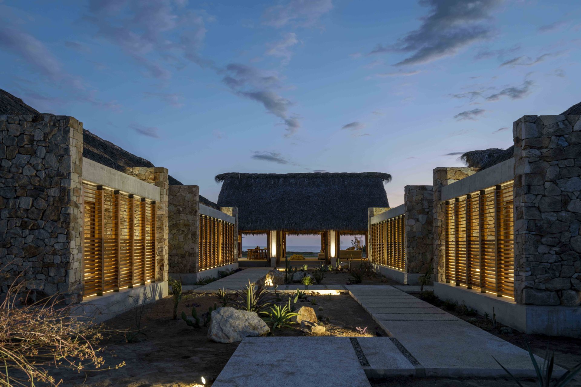
This project deeply understands its site, creating a unique sense of place by integrating natural events and emphasizing outdoor spaces. The design includes three gardens: a natural dune for privacy, a desert botanical garden featuring endemic species, and a pavilion reflecting Oaxacan craftsmanship. Local materials like masonry, concrete, wood, and palm thatch are used to craft habitable spaces and private terraces.
The pavilions create a visual rhythm through the interplay of light and shadow, using concrete, stone, and wood. The central pavilion, described as a “threshold of permanence,” links visually and physically with the dune and botanical garden, framing views of the Pacific Ocean and Oaxacan mountains. Interstitial spaces enhance the experience, providing access and contemplation areas, and an oculus in the concrete slab directs light to the sky.

