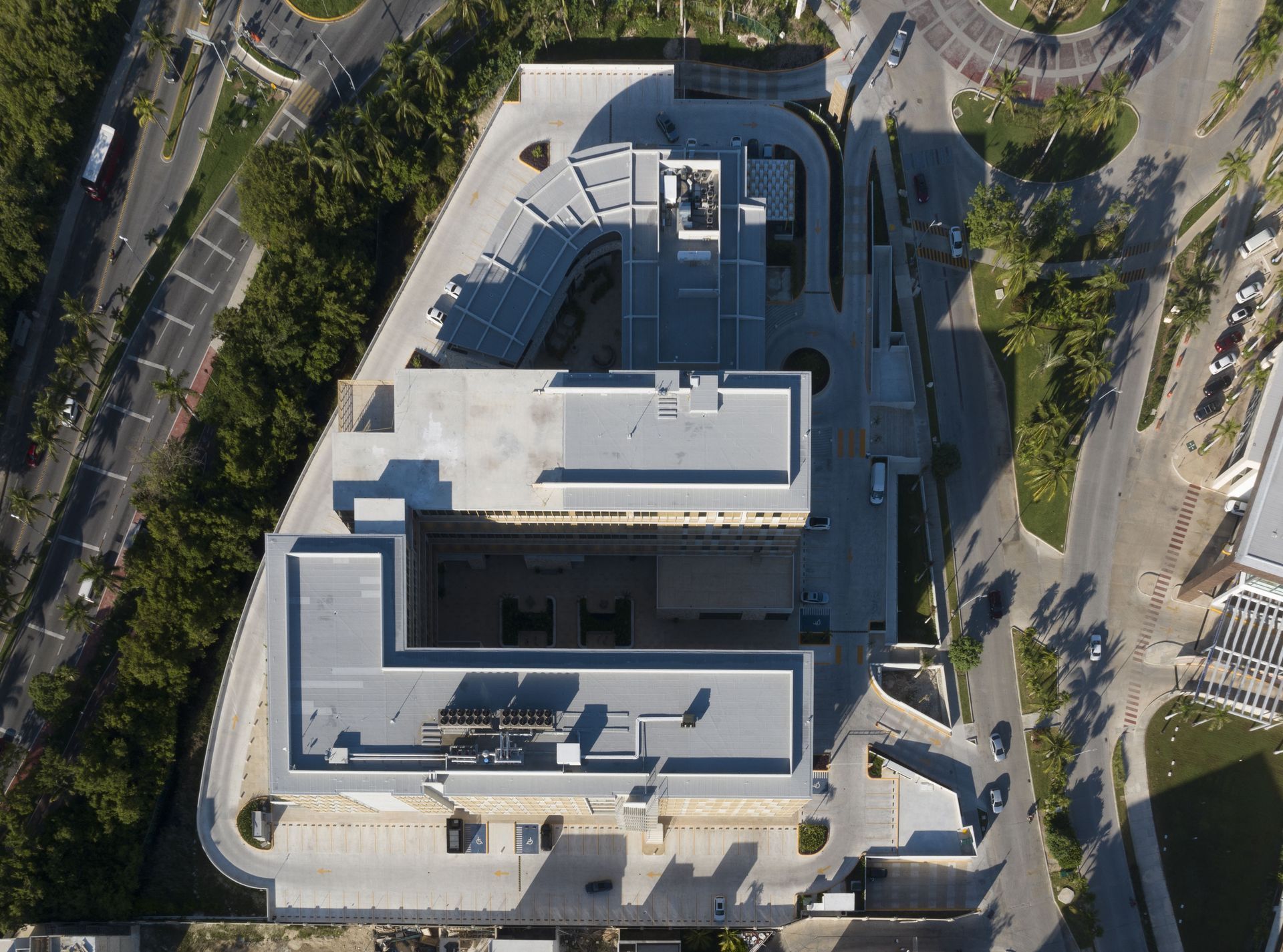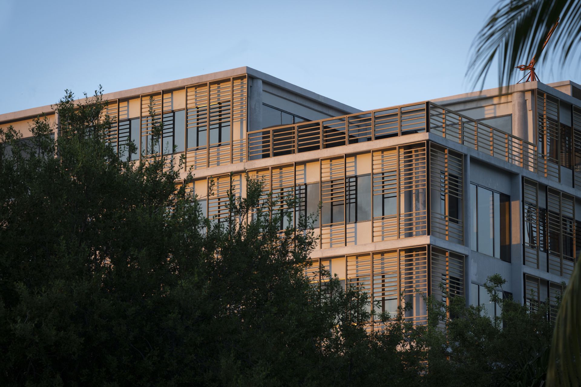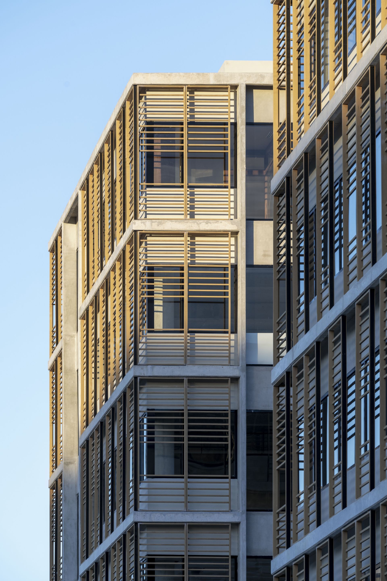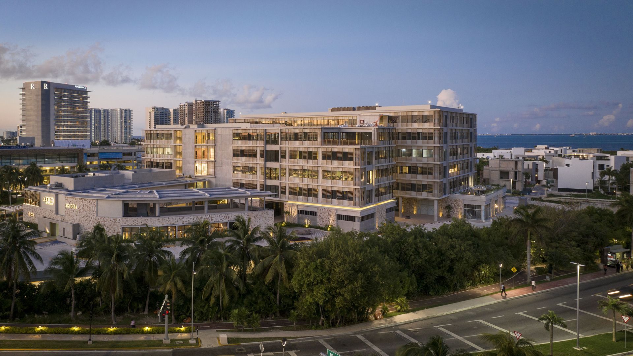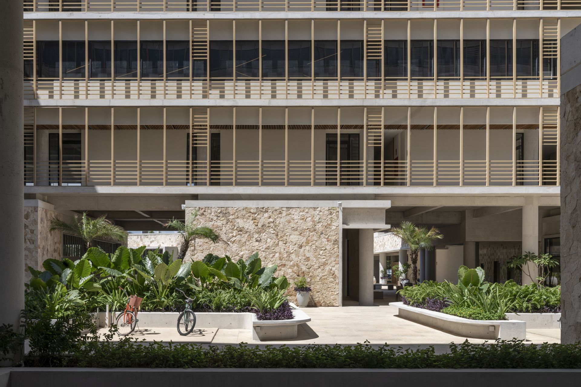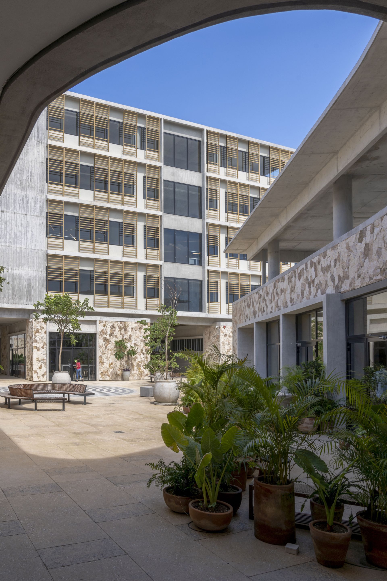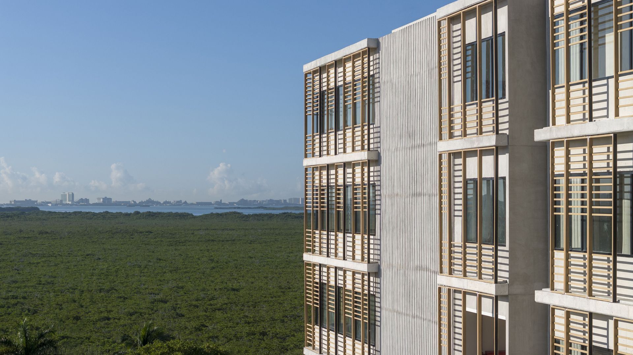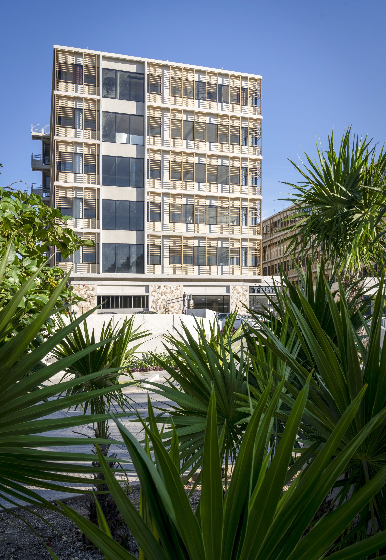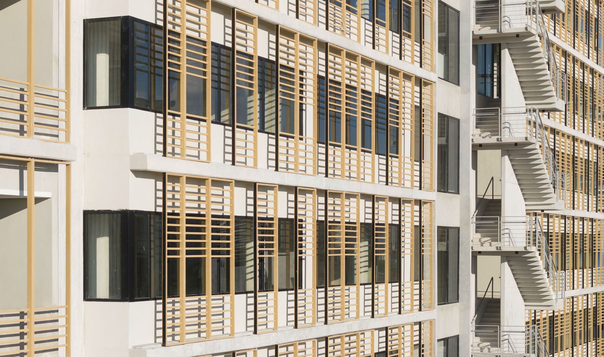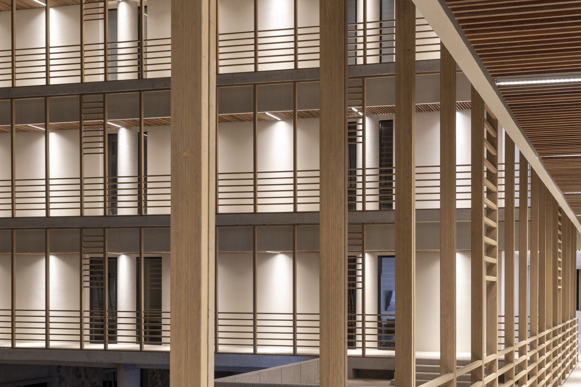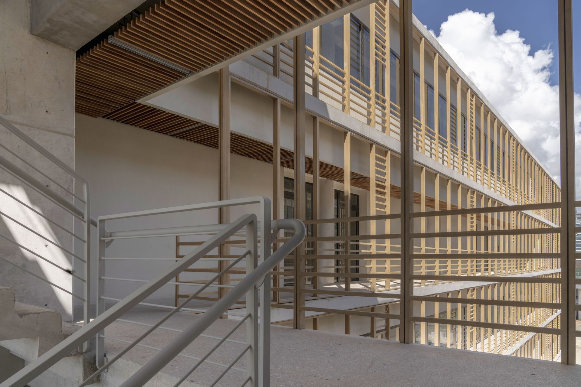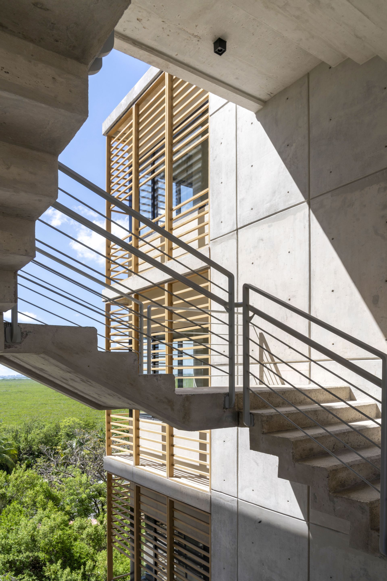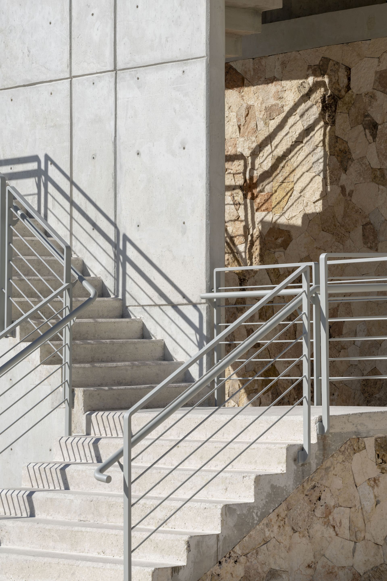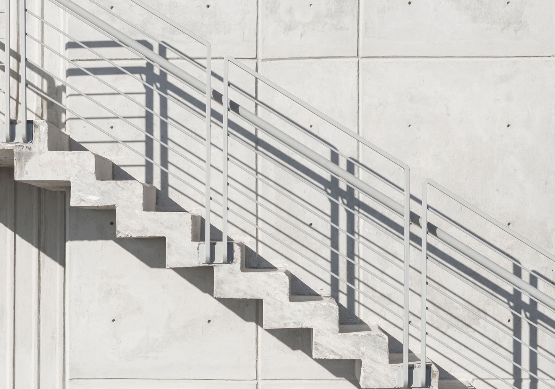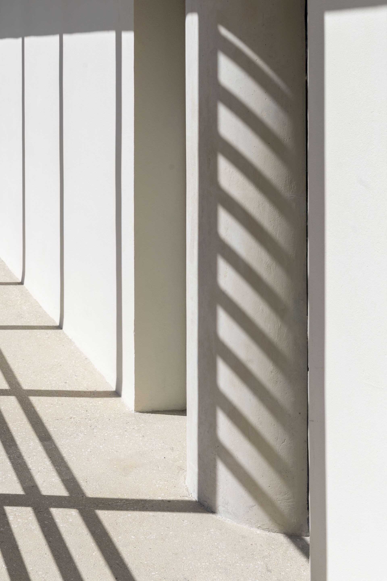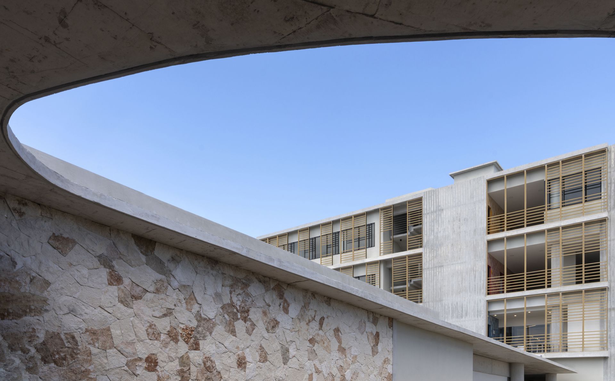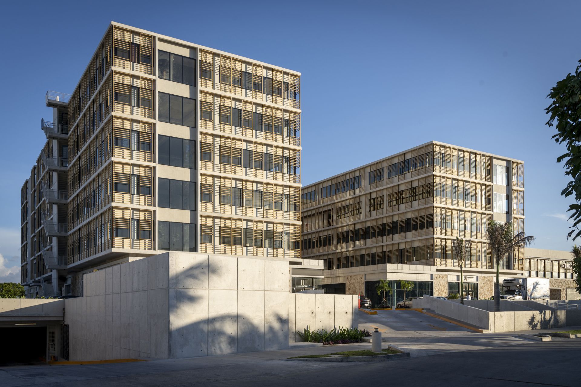
Cancun
Mixed-use
2023
Nestled within the marine environment and mangroves, Puerto Cancún's groundbreaking development unfolds along the northern stretch of Cancún's shoreline, positioning itself as a vibrant nucleus for the city's growth. In this distinctive setting, Espacio emerges as a mixed-use development aspiring to create a profound sense of community and serve as the central hub for the expanding city.
The primary structure of Espacio, taking the form of a "U," forms a central core that transforms into a ground-floor public plaza—a haven from the sun and a communal space for interaction. Below the main structure, a passageway leads to a secondary plaza designated for the "Gourmet Pavilion," showcasing a captivating interplay between the main building's straight lines and the pavilion's curved architectural language, framing the Caribbean sky.
On the ground floor, cut stone takes center stage, anchoring the structure and visually connecting it to the natural surroundings. This stark contrast with the lightness of the wooden lattice enveloping the upper levels, akin to a second skin, creates a captivating dance of light and shadow on the facade.
The upper levels embrace transparency, allowing natural light to flood the interiors, accentuating panoramic views, and forging a seamless visual link between the building and the adjacent mangroves and marine environment. This design philosophy reinforces Espacio's distinct identity as a haven where architecture and nature harmoniously intersect at the core of the new city center.

