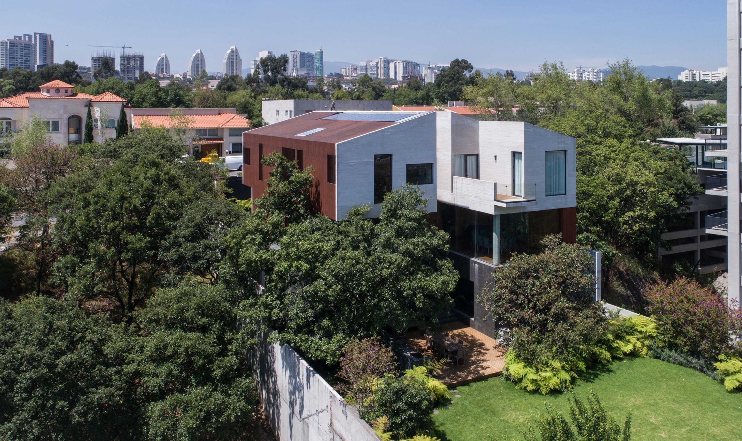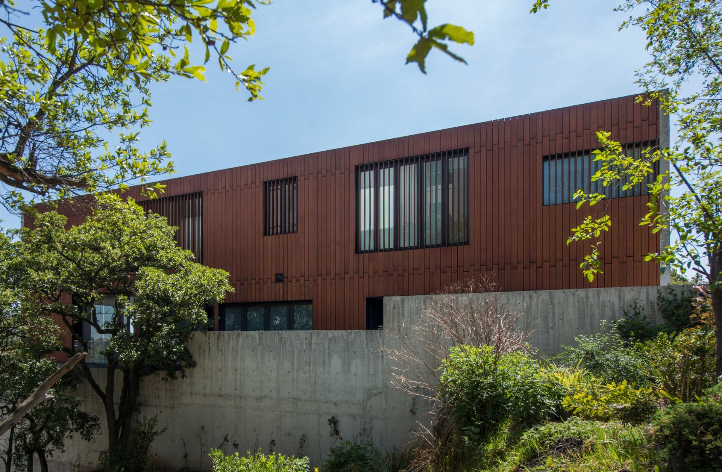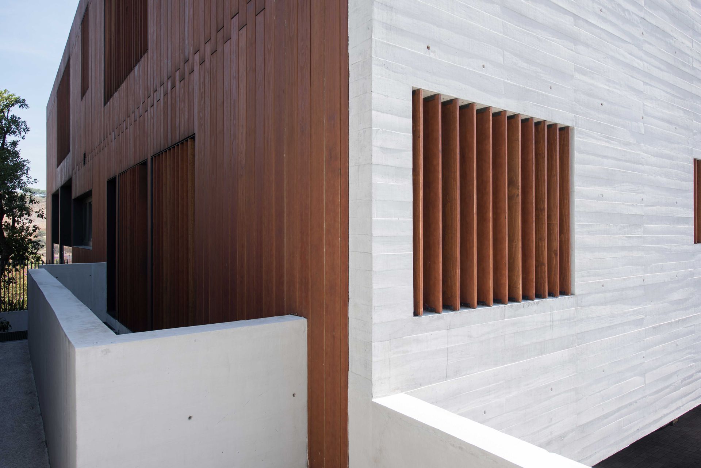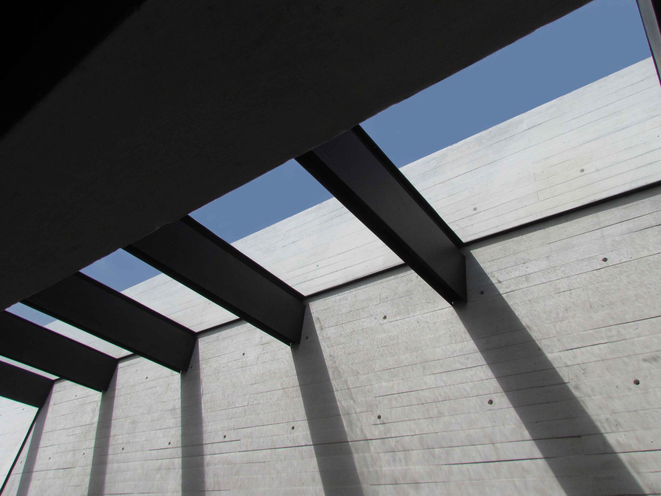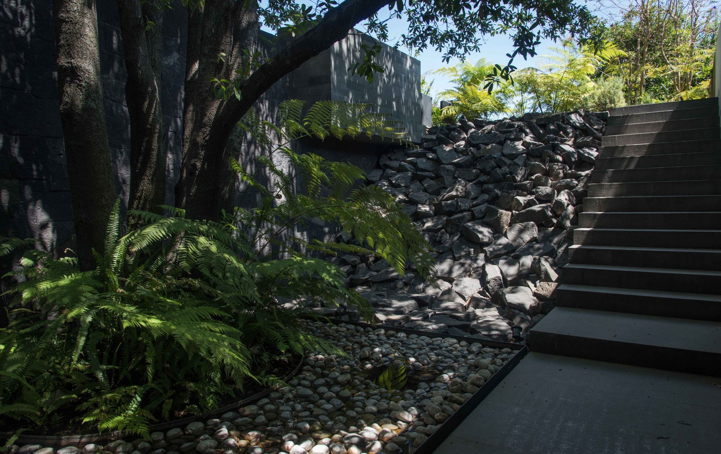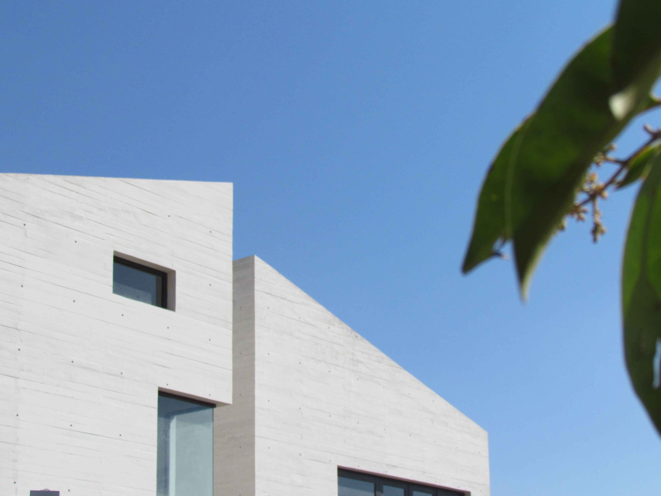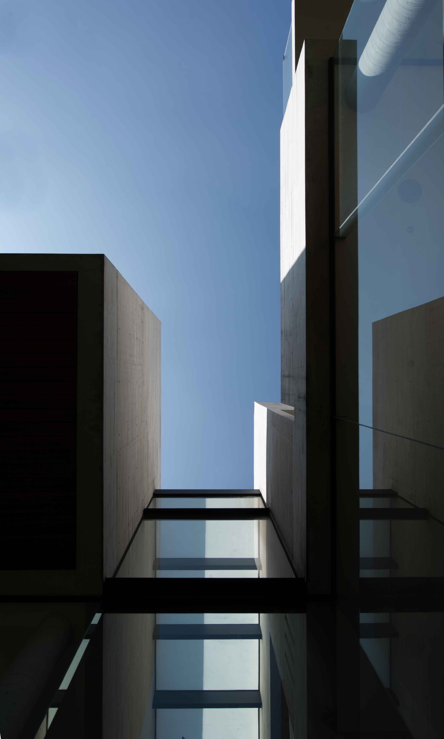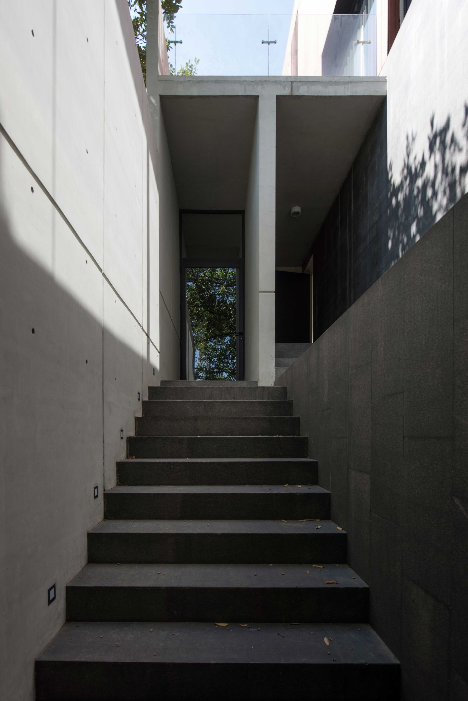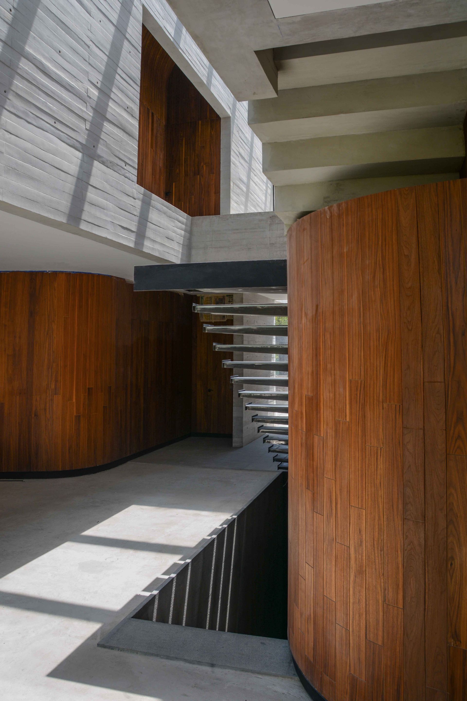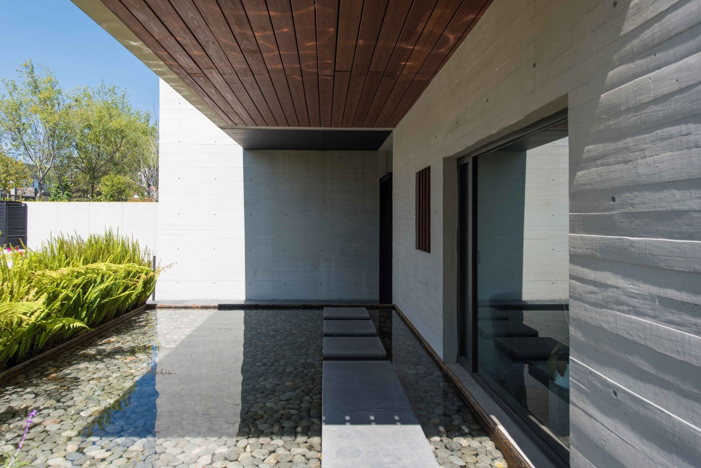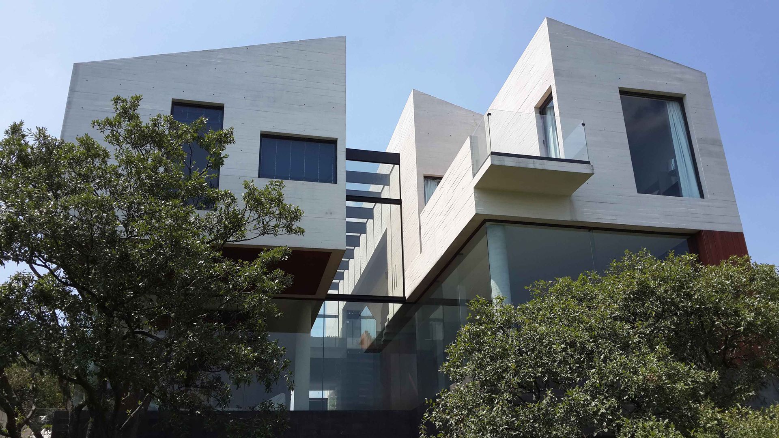
The initial part comes from the study of a traditional house type: a simple pitched roof. The volume is divided into concrete masses that encase a third volume, containing the main view of the surrounding landscape.
The box encloses two separate transparent volumes. The stairway frames the only façade, which plays with different textures embedded in concrete, wood, and stone. The enclosing surfaces are interrupted to introduce natural light and views. A continuous wooden skin envelops the volume, accentuating the edge between the walls and the roof.
The first level of the house blends into the site’s natural topography. Communal spaces are placed above it, where heavy concrete walls are replaced with glass to create a dialogue between the interior and exterior elements. The third volume, containing the private spaces, is emphasized as it cantilevers above the site.

