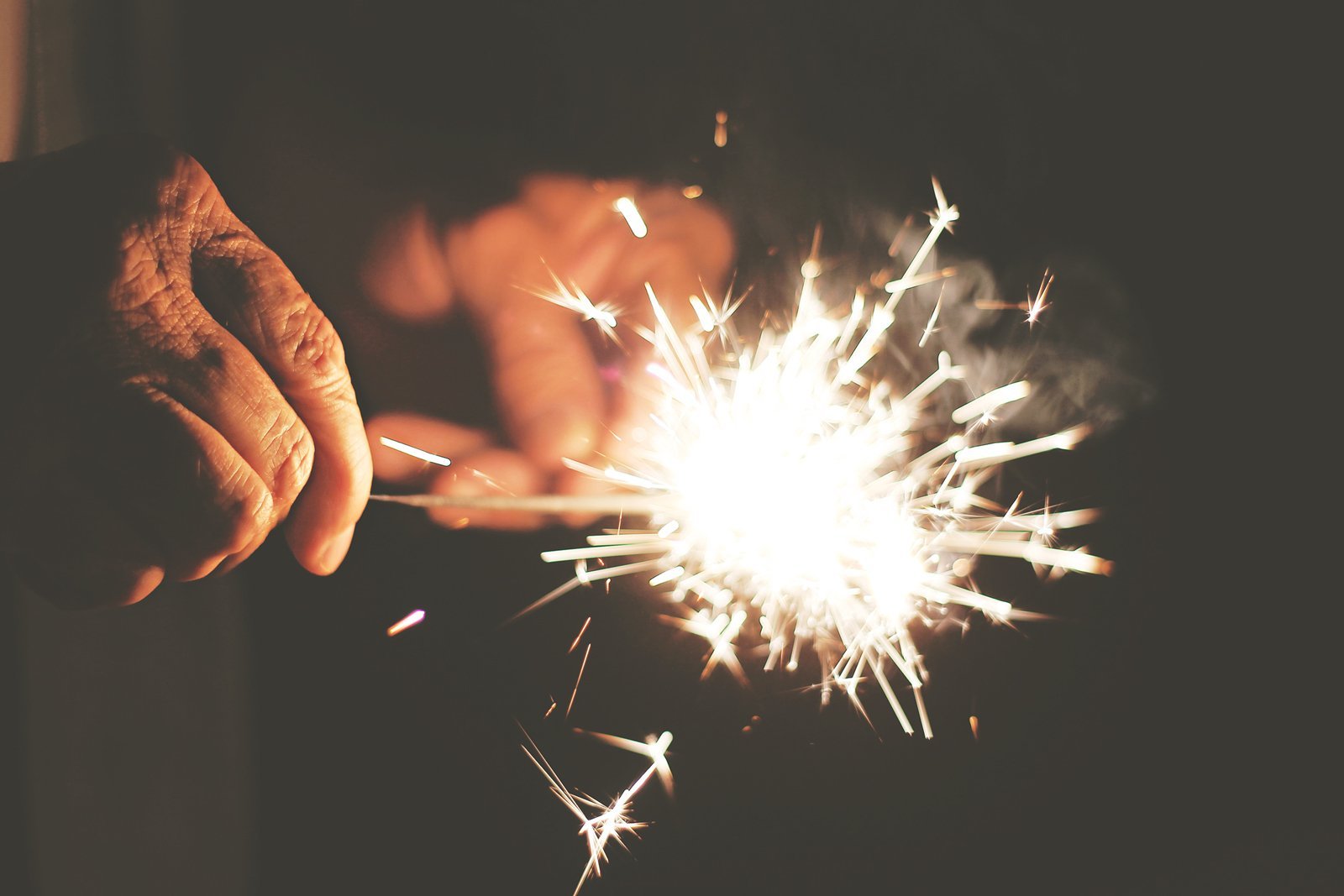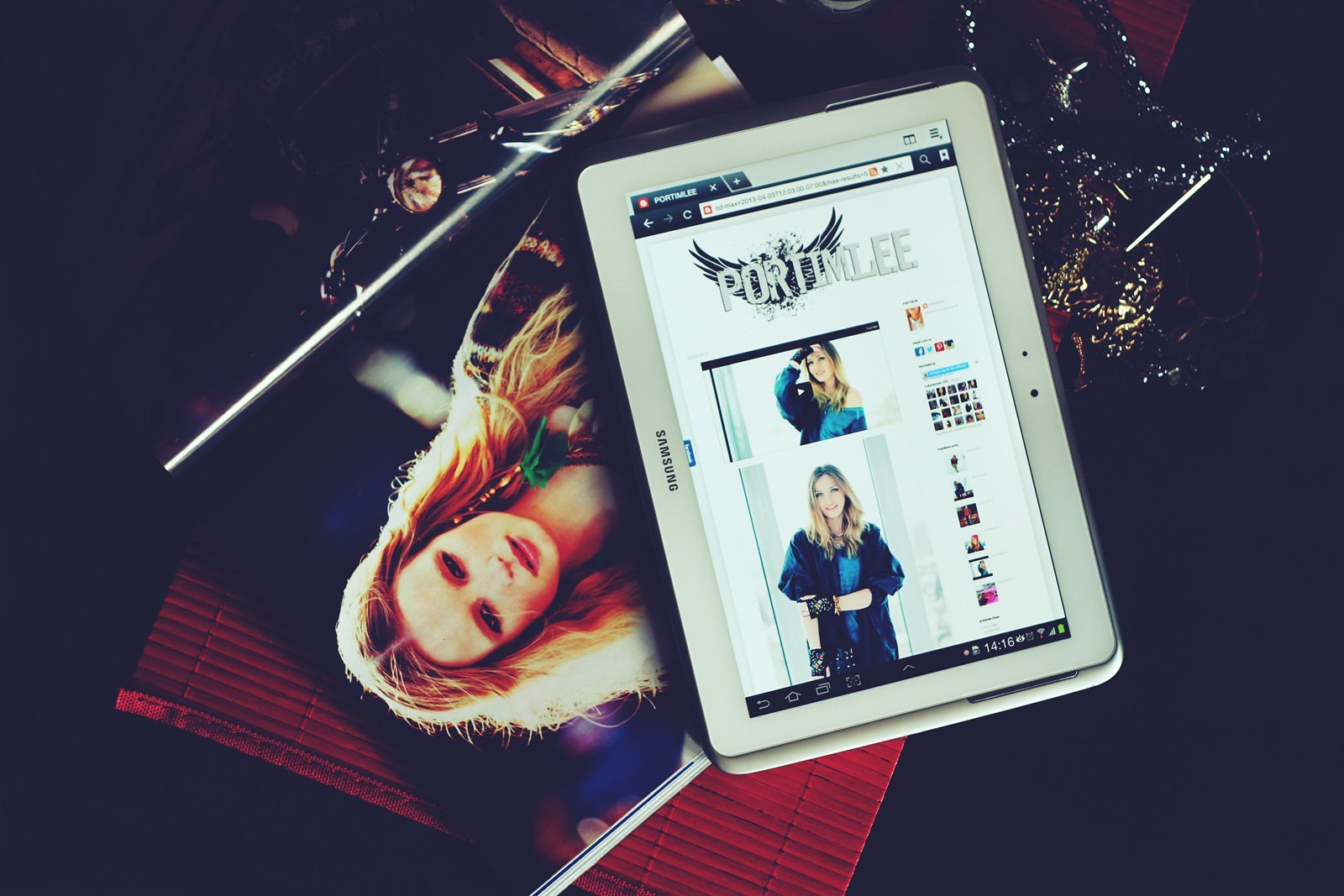Add company slogan
The renovated space serves as a gateway to various underground areas, designed to immerse visitors in a sensory journey through light, textures, and scales, while showcasing Alfonso Marina’s iconic furniture pieces. The stone façade acts as a dynamic canvas, capturing the interplay of light and shadow, and embodying the essence of craftsmanship and tradition. Inside, a warm rhythm is set by wooden ceilings and walls that frame the staircase.
As visitors descend, shadows and dark materials build anticipation, leading to the main gallery. The design features meandering transitions into the Museum space, where volumes and voids create layers of light and frame niches and openings. Angled perspectives provide ever-changing views, enhancing the dynamic experience. The initial space, a design workshop, offers a panoramic view of the main gallery, with platforms and landings displaying primary exhibit pieces. Staircases and bridges connect secondary spaces dedicated to traditional exhibits.
Through the careful use of light, materials, and thoughtful design, the space achieves a harmonious balance, showcasing the artistry of fine furniture making and creating a rich sensory environment.
Save time
Save time
Save time
Save time
Add a title for this paragraph
Add a title for this paragraph
Contact us any time
We will get back to you as soon as possible.
Please try again later.




